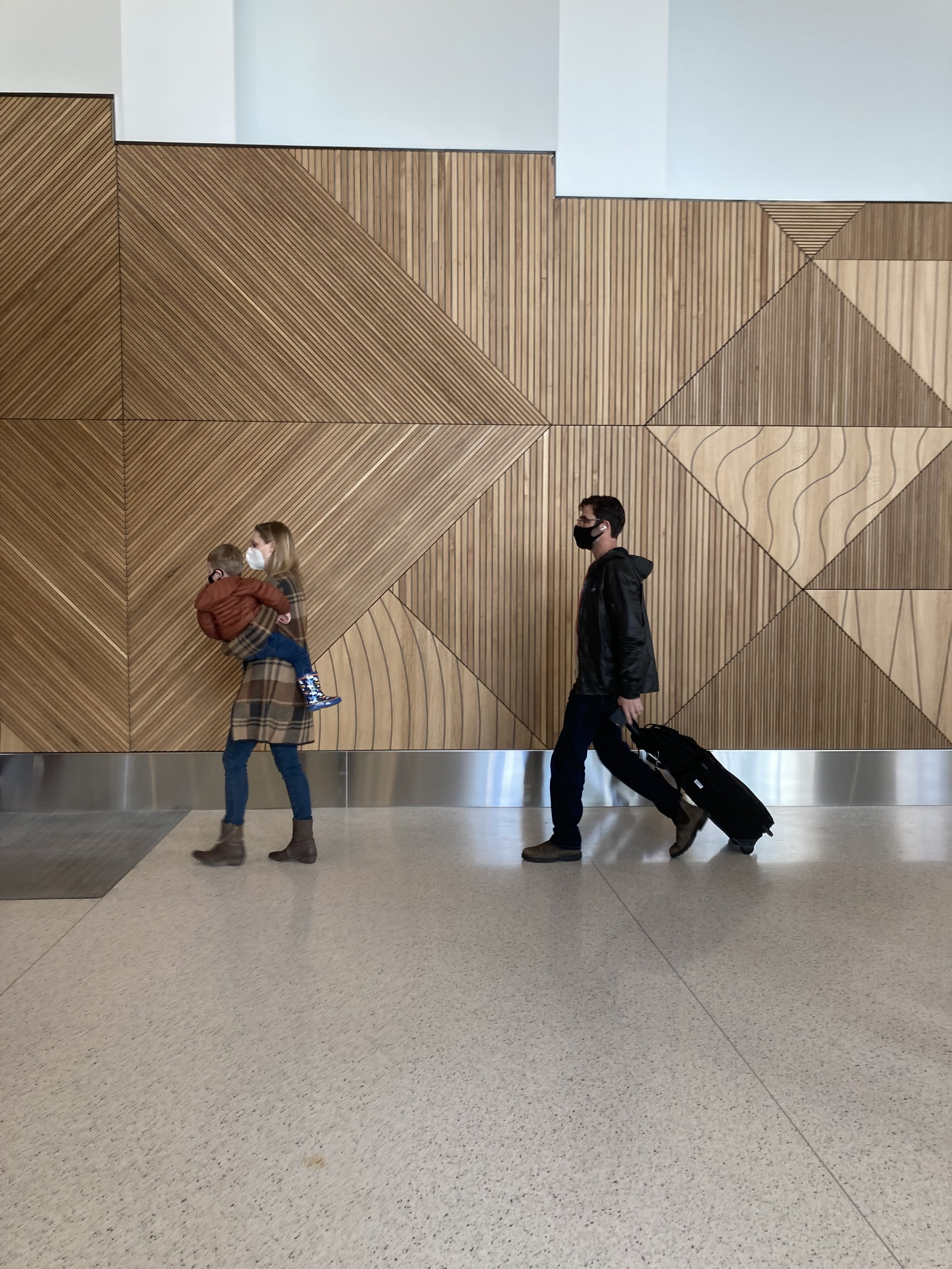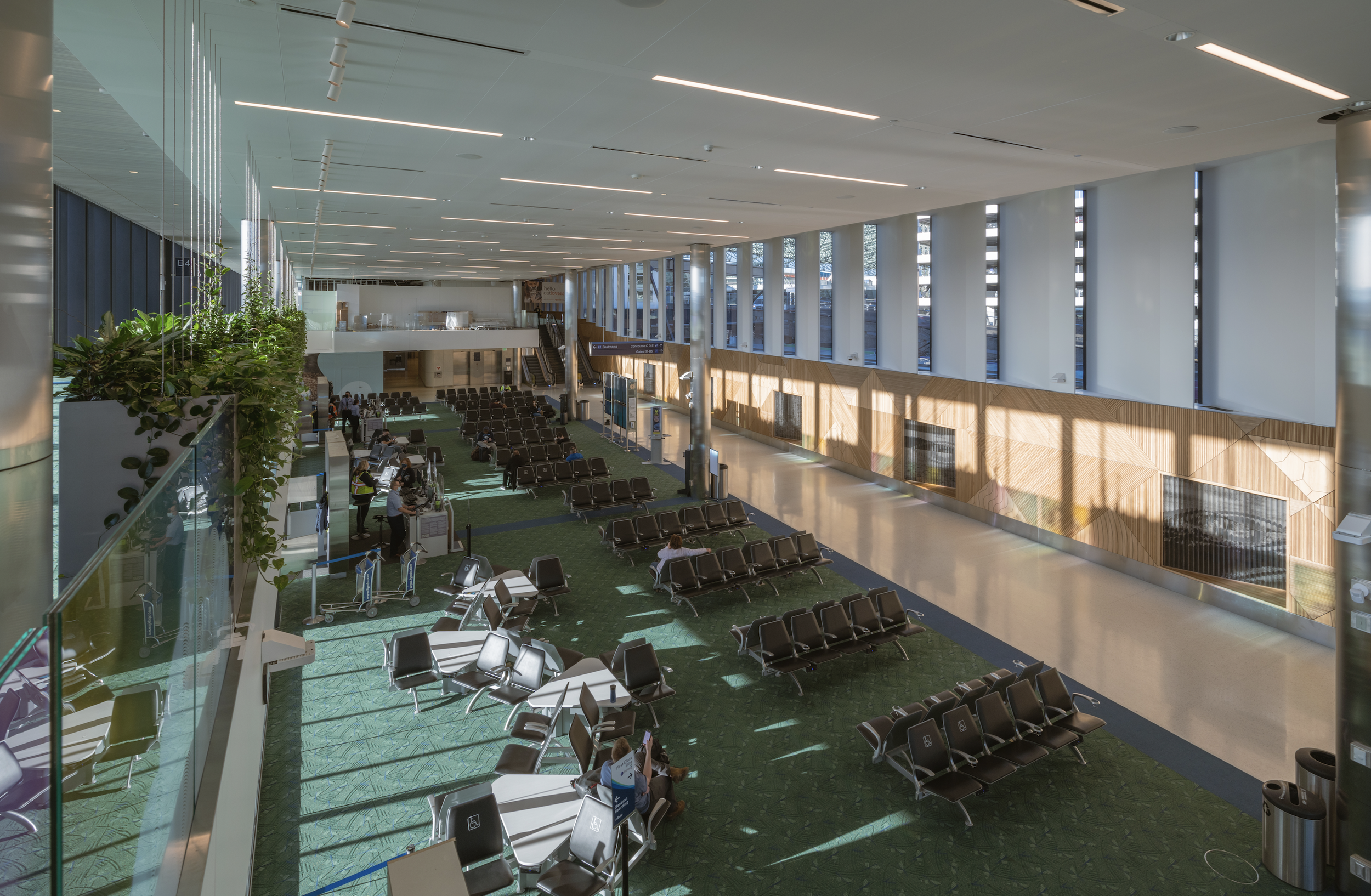Portland International Airport
Experiential Graphic Design Firm of Record,
2018 - 2026, concept through completion
Sara Schmidt Design serves as the Experiential Graphic Design Firm for the Portland International Airport’s transformative Terminal Core Expansion—nearly 1 million square feet of new and reimagined space within a $2 billion redevelopment.
In partnership with ZGF Architects, our studio leads the creative direction and design of all experiential graphic elements across the terminal, including large-scale placemaking features, integrated artwork, digital installations, custom material-driven graphics, and signature wayfinding moments.
Our work brings the craft, nature, and storytelling of the Pacific Northwest into the heart of PDX, shaping a cohesive, human-centered traveler experience that will serve 35 million passengers annually.
Client: Port of Portland
Architecture: ZGF Architects
Construction: Hoffman Skanska

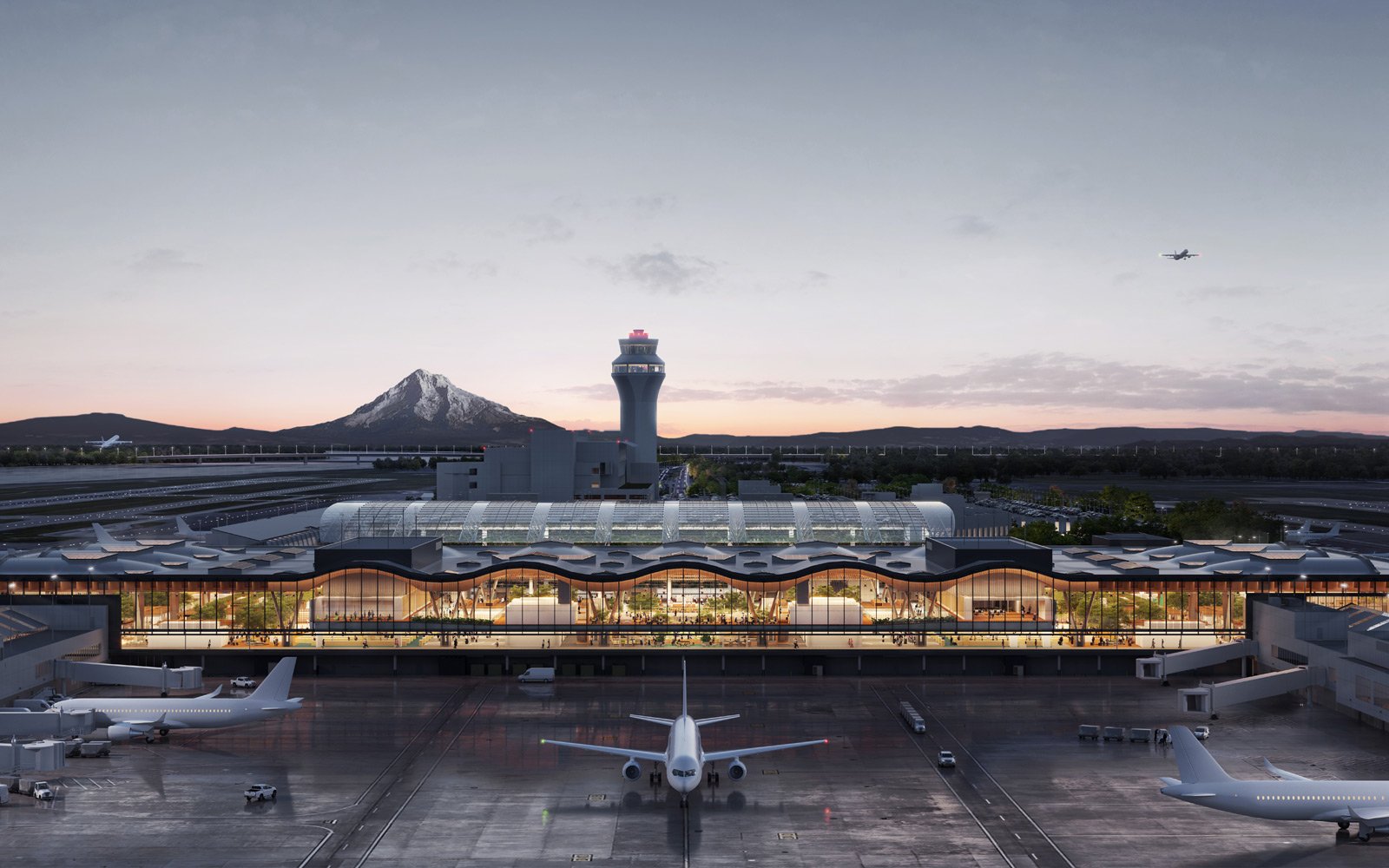



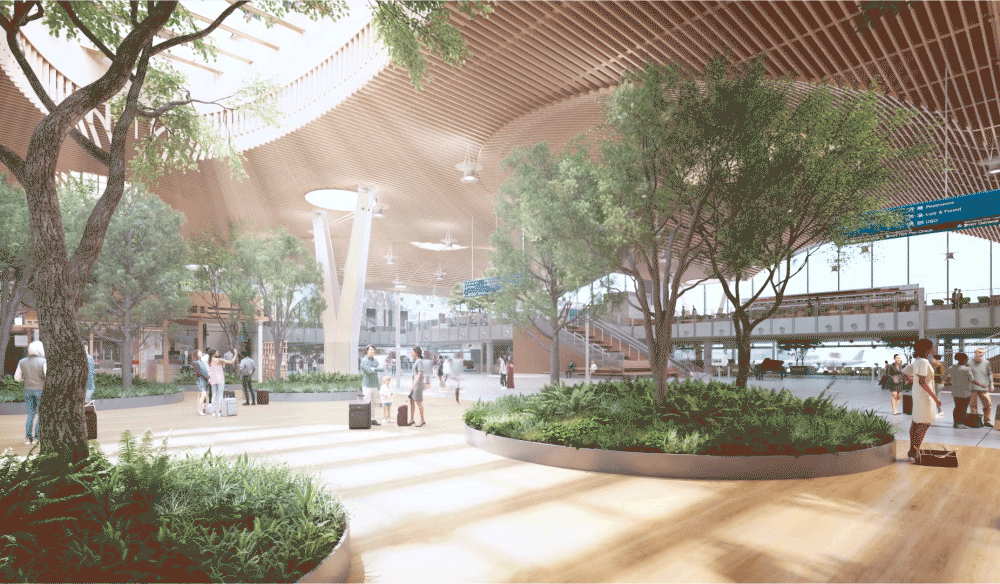


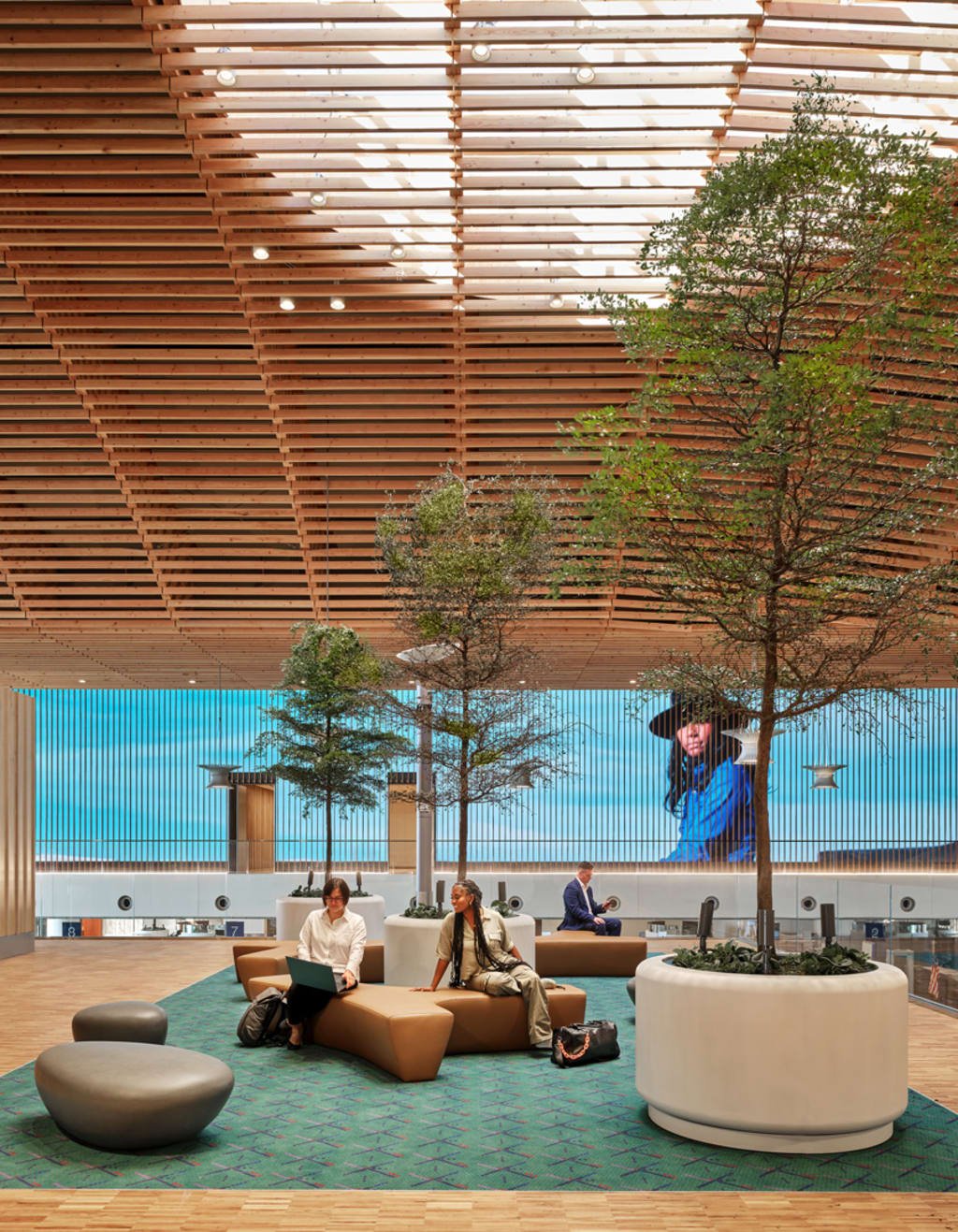

Randall Children’s Hospital, Legacy Health – Portland, OregonCreative Director & Designer | Experiential Graphic Design
As the Creative Director and Designer for the SEGD award-winning Randall Children’s Hospital, Sara Schmidt collaborated with ZGF Architects to create a healing, optimistic environment for patients, families, and staff. The project consolidated pediatric care into a new, larger facility, with a vision centered on positive distraction, inspiration, and delight.
Sara designed a campus-wide environmental graphic system grounded in a research-based understanding of children’s connection to nature. Regionally inspired color palettes, animal imagery, art glass, a lobby frieze, and vibrant wayfinding elements span all nine stories—creating moments of discovery and comfort throughout the hospital. The result is a joyful, supportive environment that fosters connection, orientation, and well-being.
Photography: Nick Merrick / Pete Eckhert
Architecture: ZGF Architects

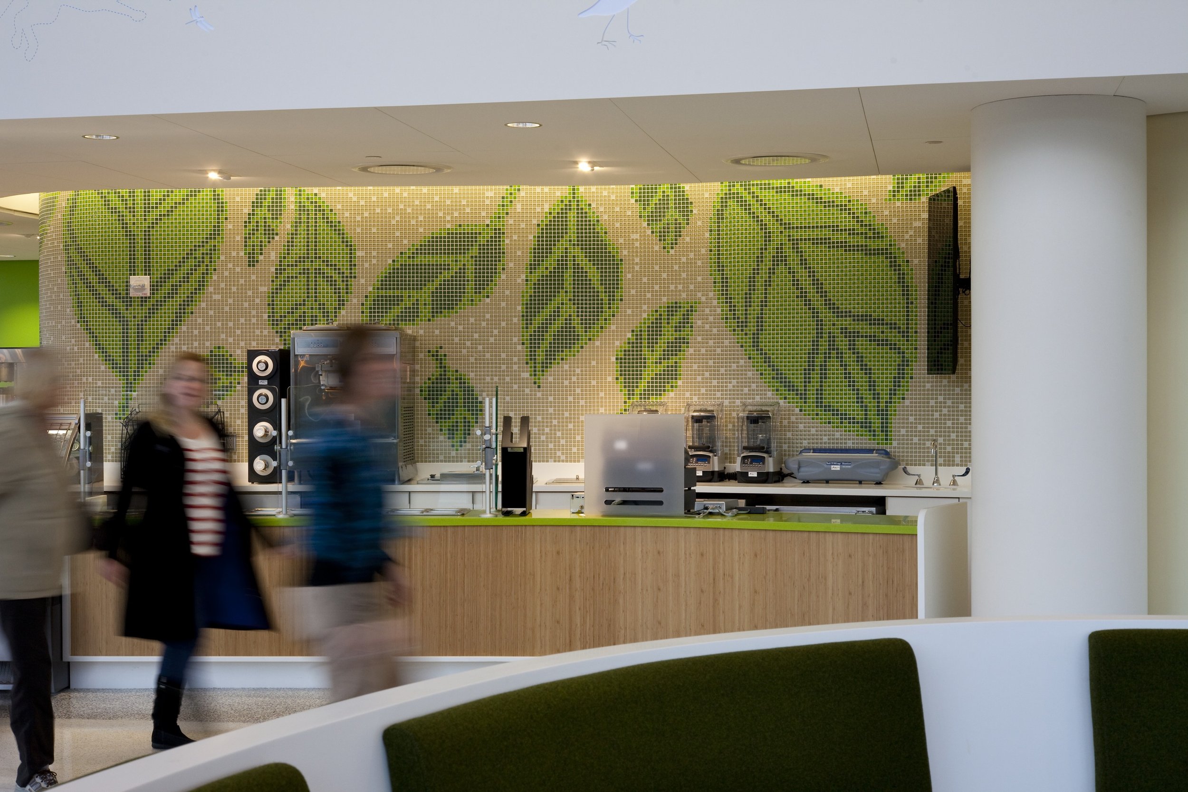



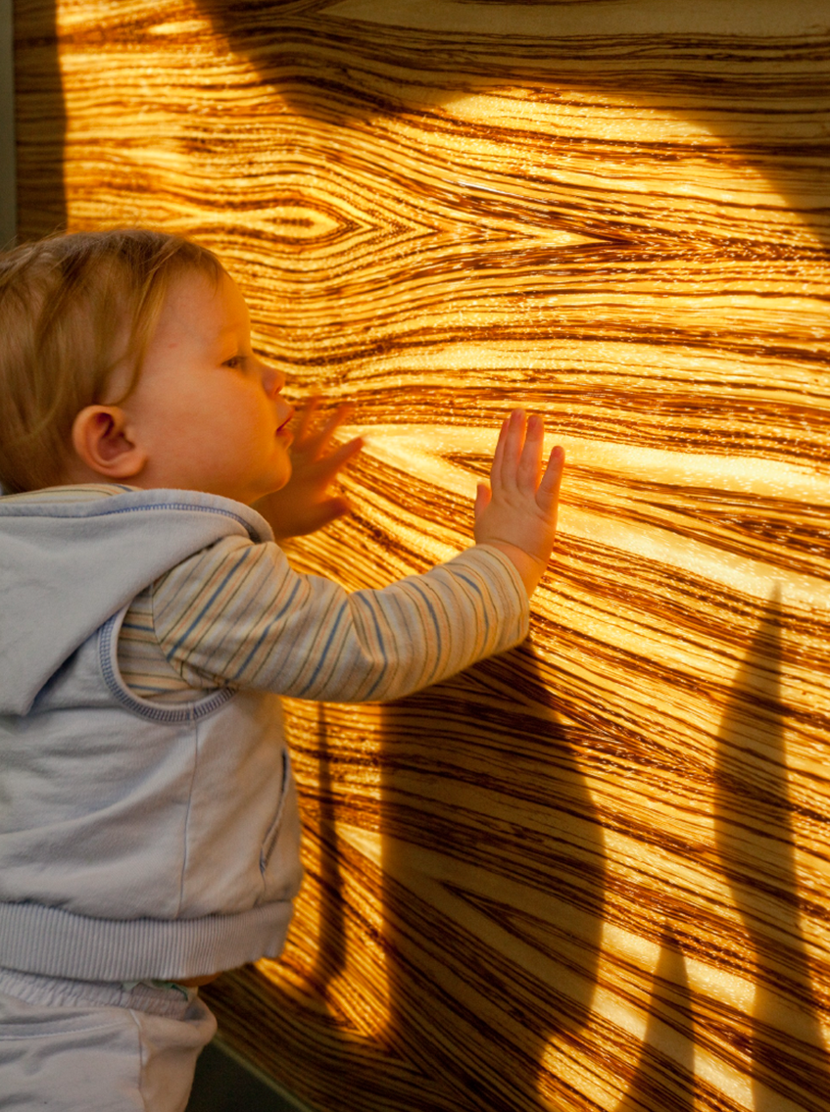


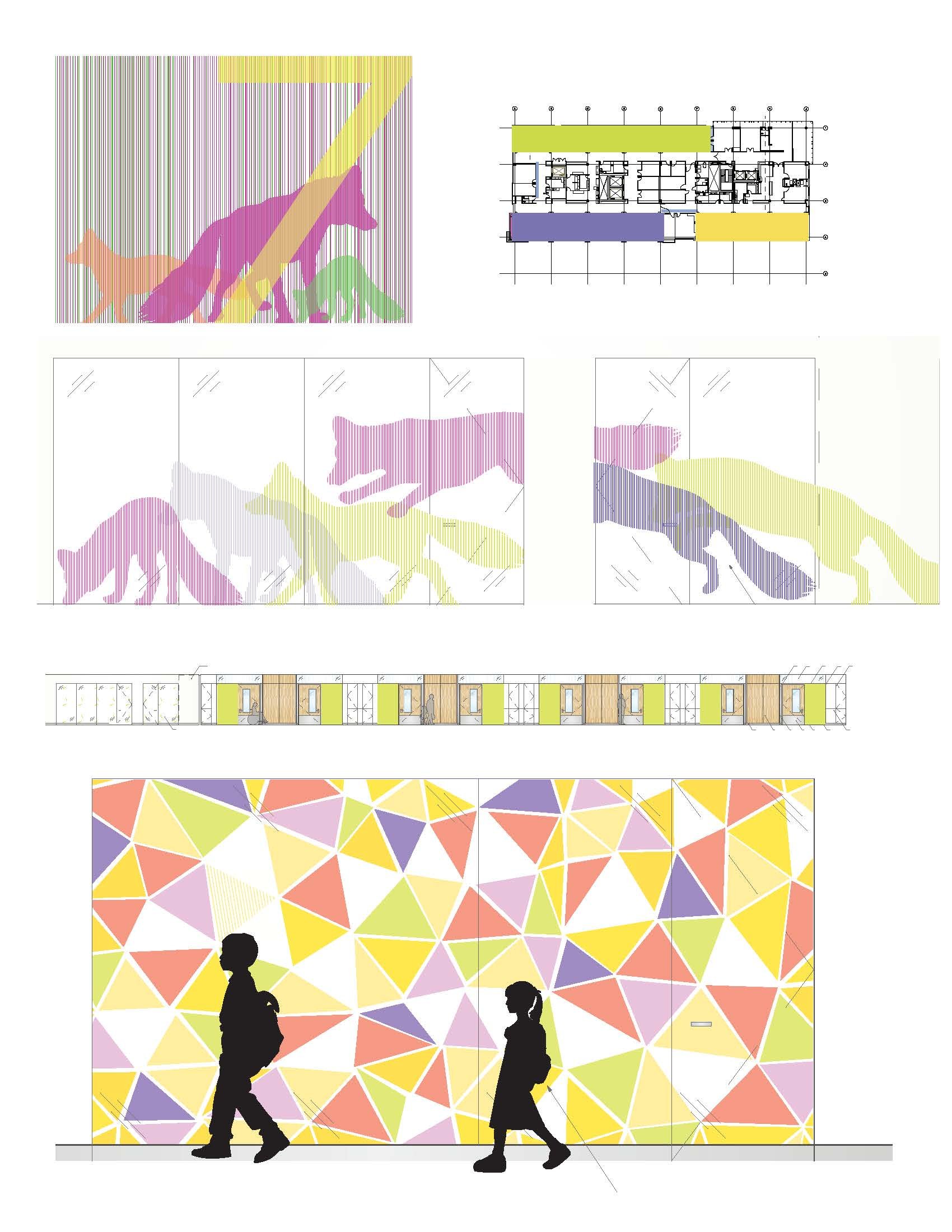
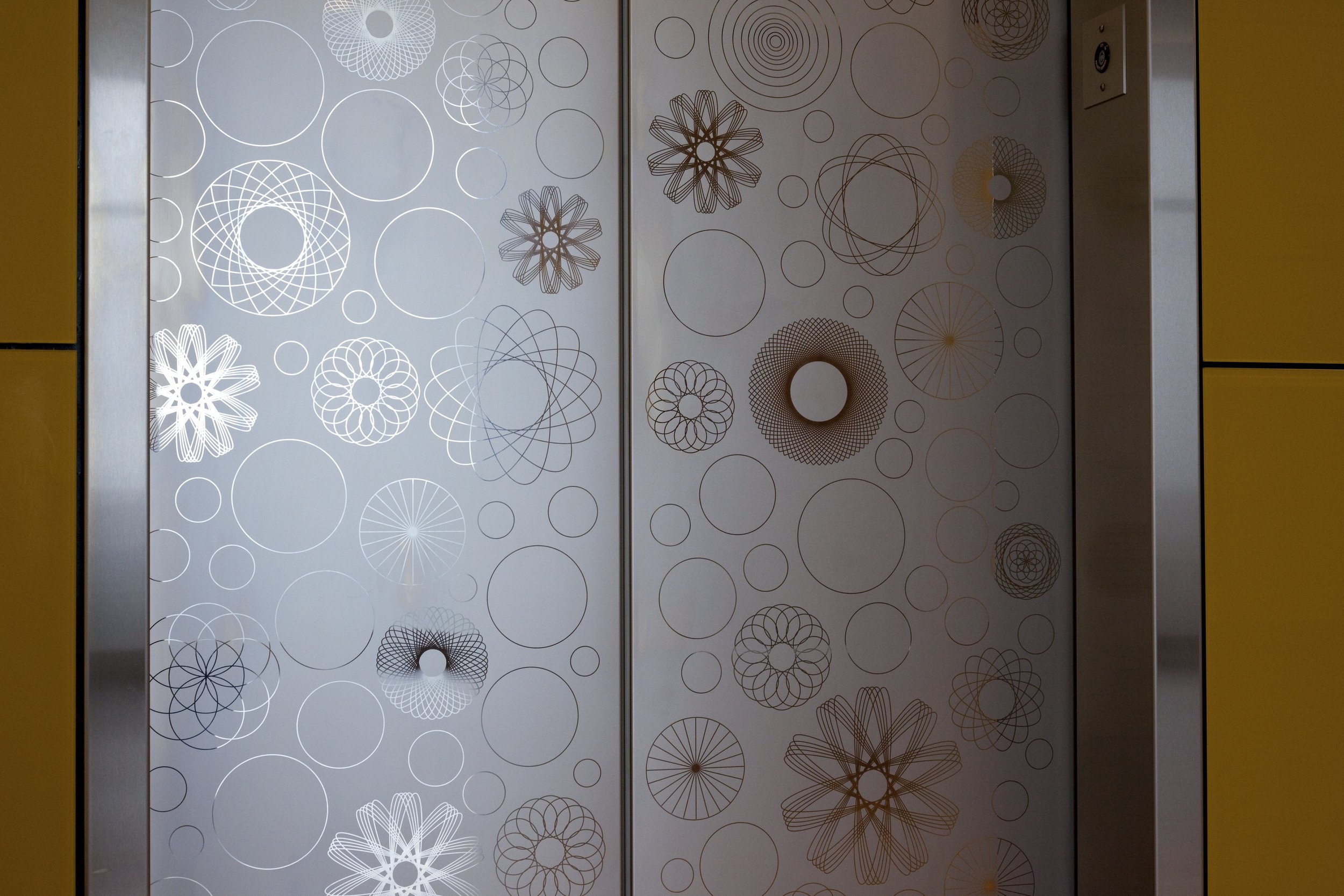

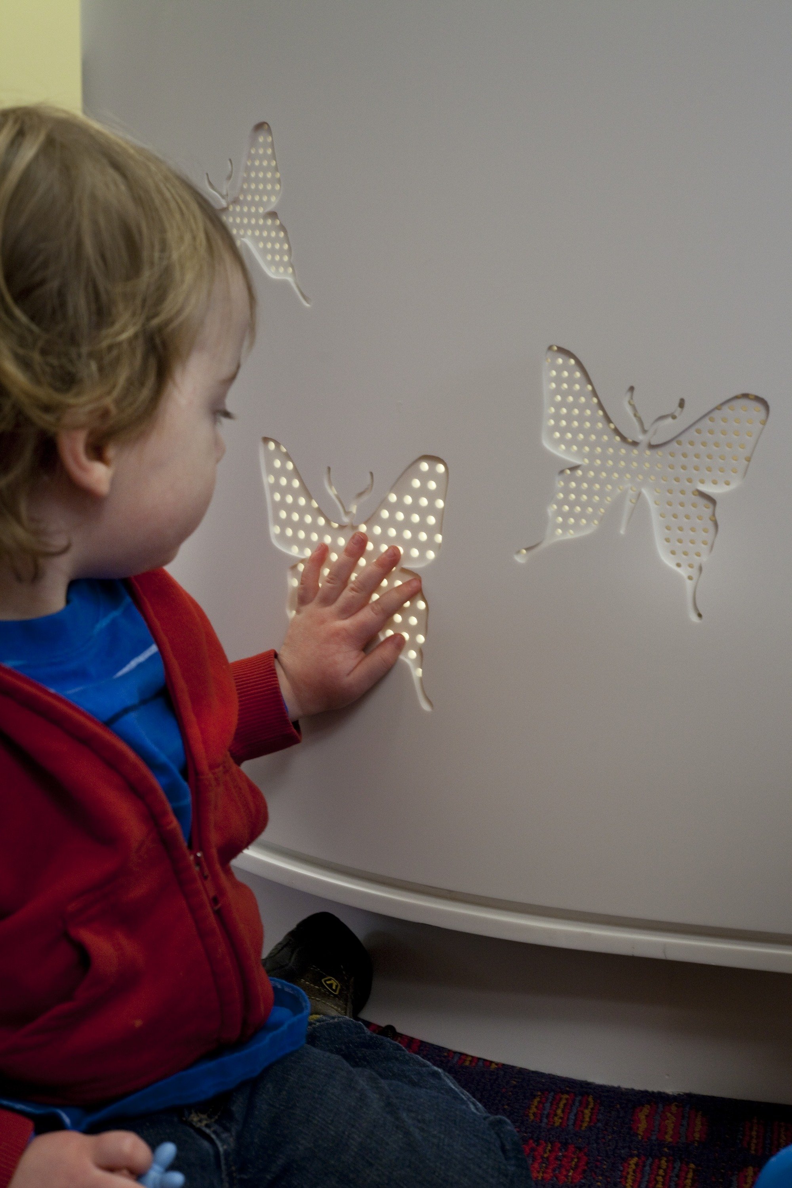


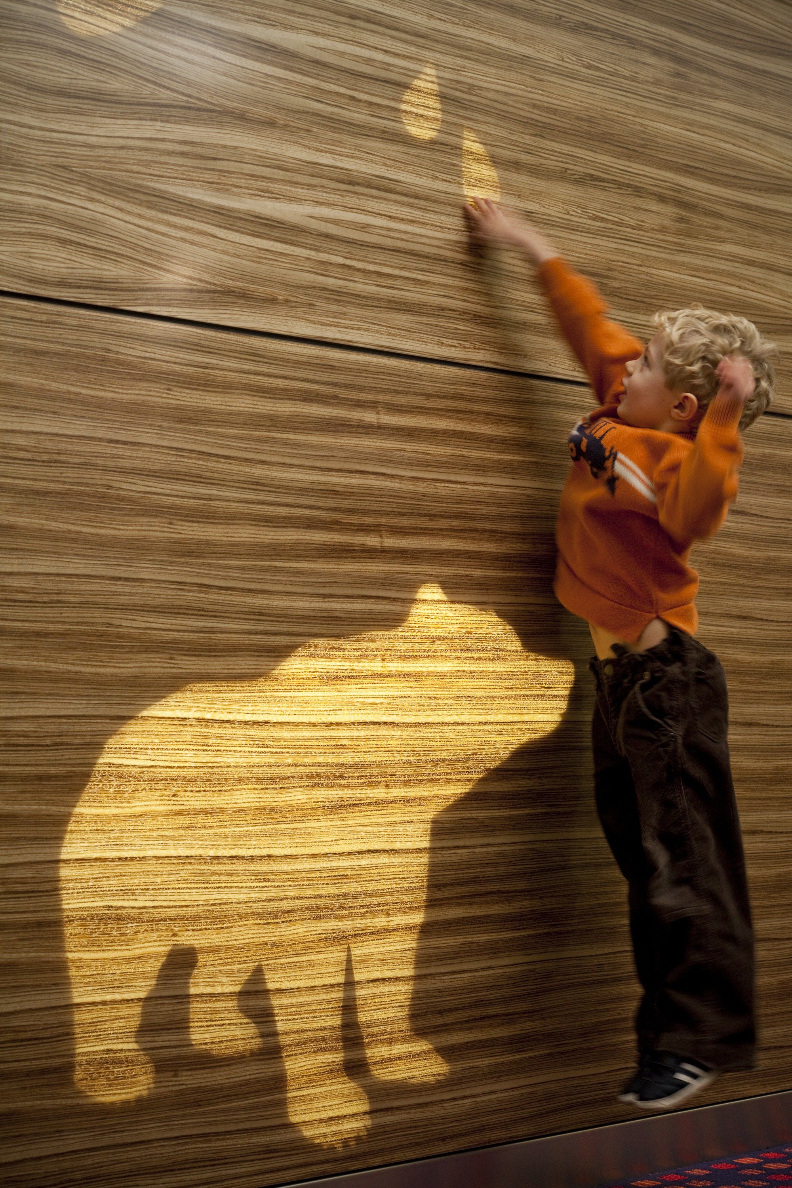


Nike Global Flagship Stores
Art Director & Brand Experience Design Lead
During her time in-house at Nike, Sara served as Lead Experience Designer for several of the brand’s most important global retail stores. She art directed and designed 2D, 3D, and digital brand experiences—from immersive storytelling moments to full-store visual environments—each rooted in Nike’s heritage, innovation, and community connections.
Her work included creative direction for Nike Portland, Nike Chicago, Nike San Francisco, Nike Eugene, and international stores including Nike Running NYC, Nike Basketball Beijing, and Nike Running Beijing. Across all locations, she brought forward stories of sport, sustainability, and local culture while shaping the next generation of Nike’s Direct-to-Consumer retail vision.



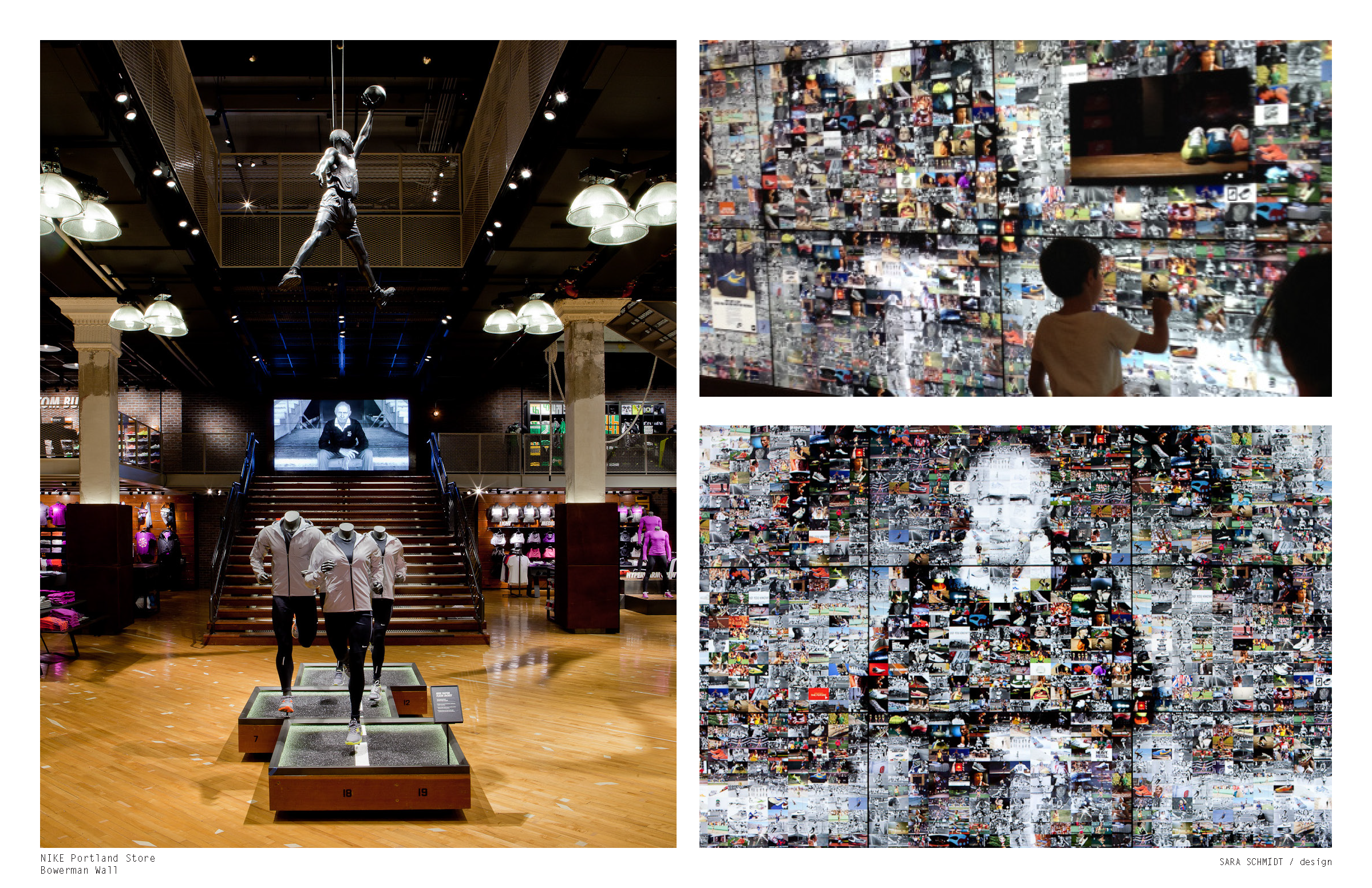

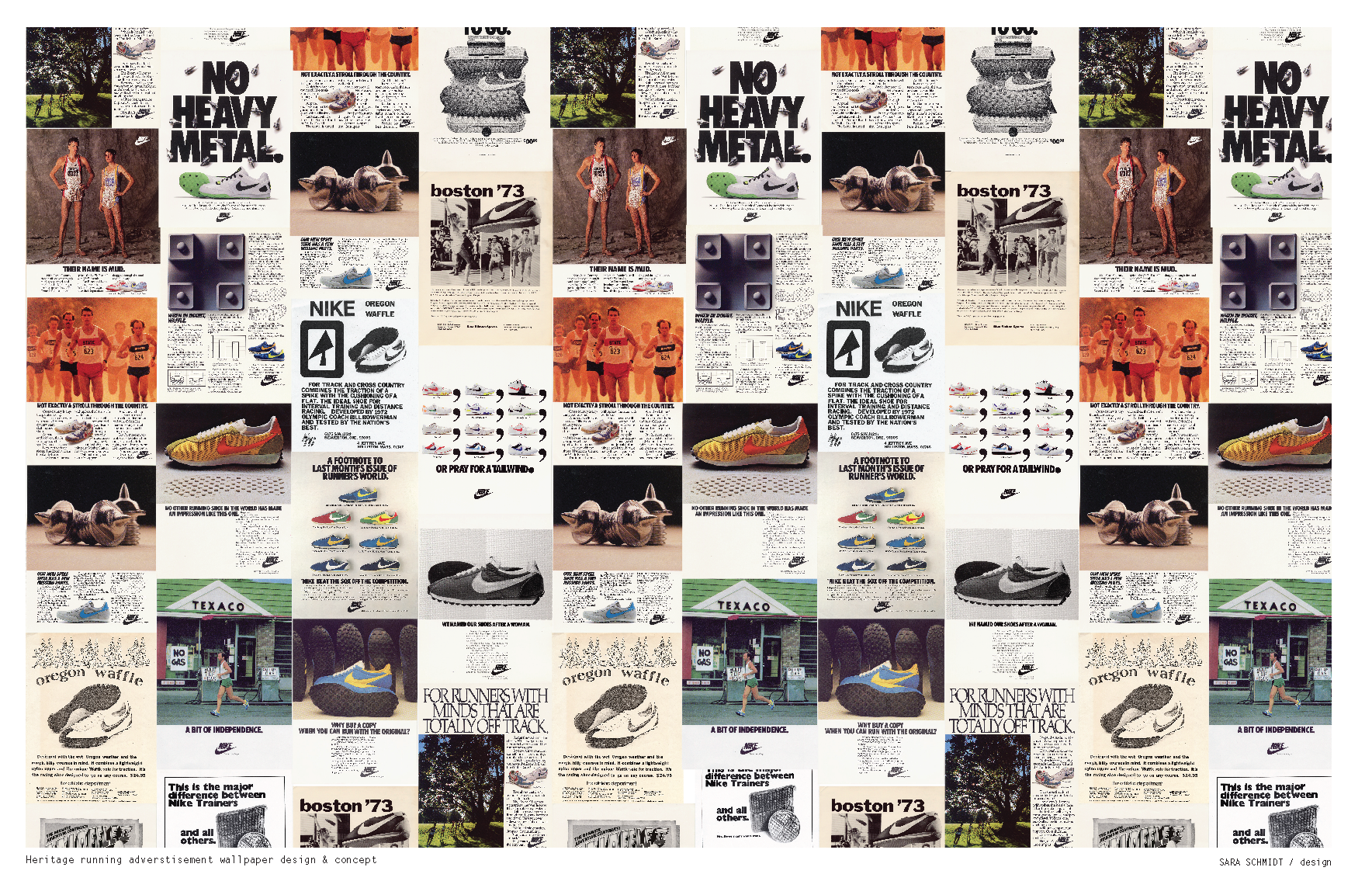

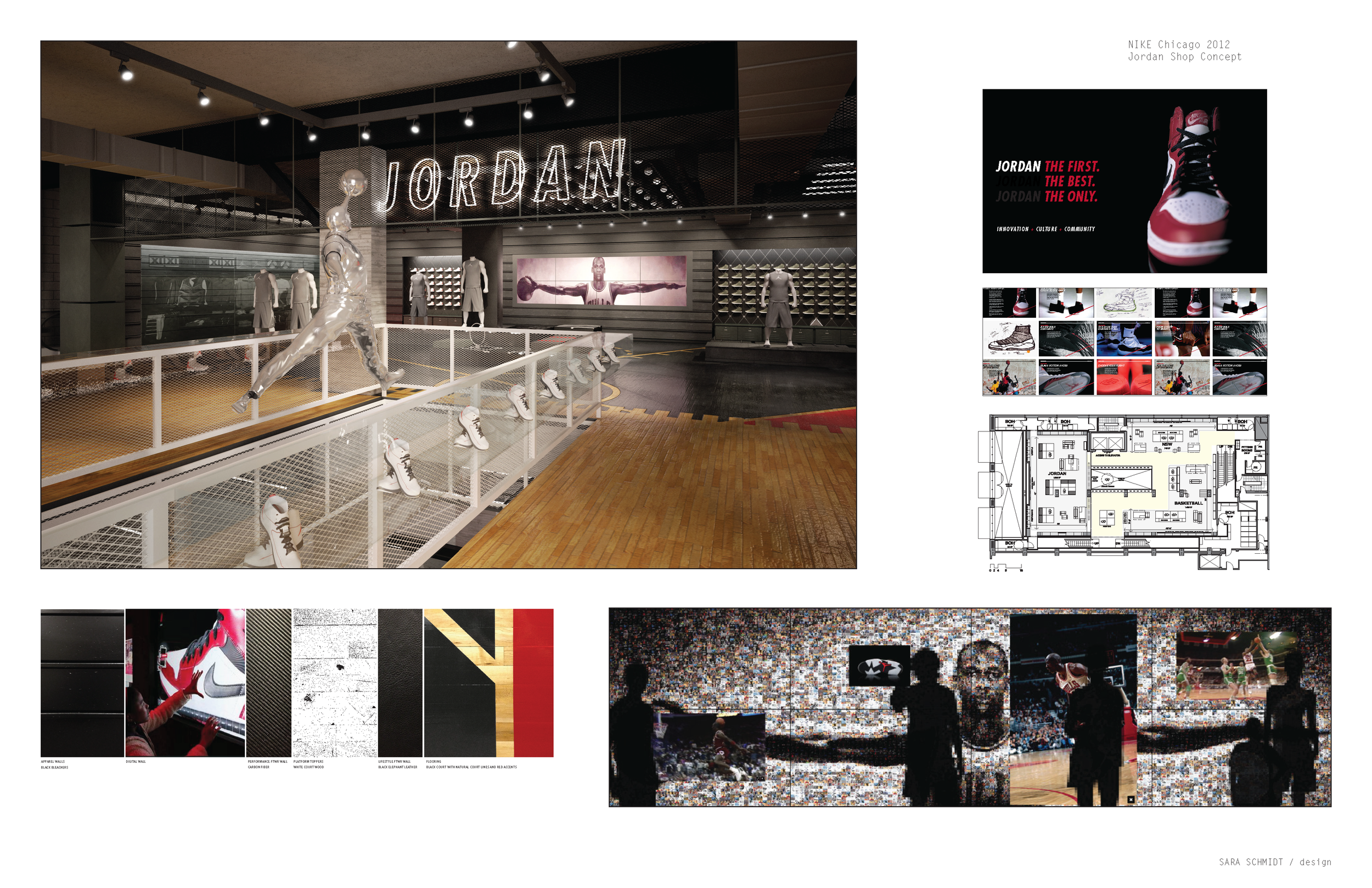




12W Indigo Building | ZGF Headquarters, Parking Garage & Residences
Environmental Graphic Design & Art Direction
While at ZGF Architects, Sara helped shape the vision for the firm’s new headquarters within the 12W Indigo Building. She led company-wide design charrettes, workshops, and interviews, synthesizing insights into a custom book and project website that guided the architectural and interior design direction.
As interiors developed, Sara designed the building’s experiential graphics, including the iconic Slide Wall—a lobby installation composed of 7,500 repurposed ZGF project slides, honoring the firm’s heritage through light and color. She also created a bold, intuitive wayfinding system for the parking garage and custom tile pattern artwork for the 17 residential floors above the ZGF office.

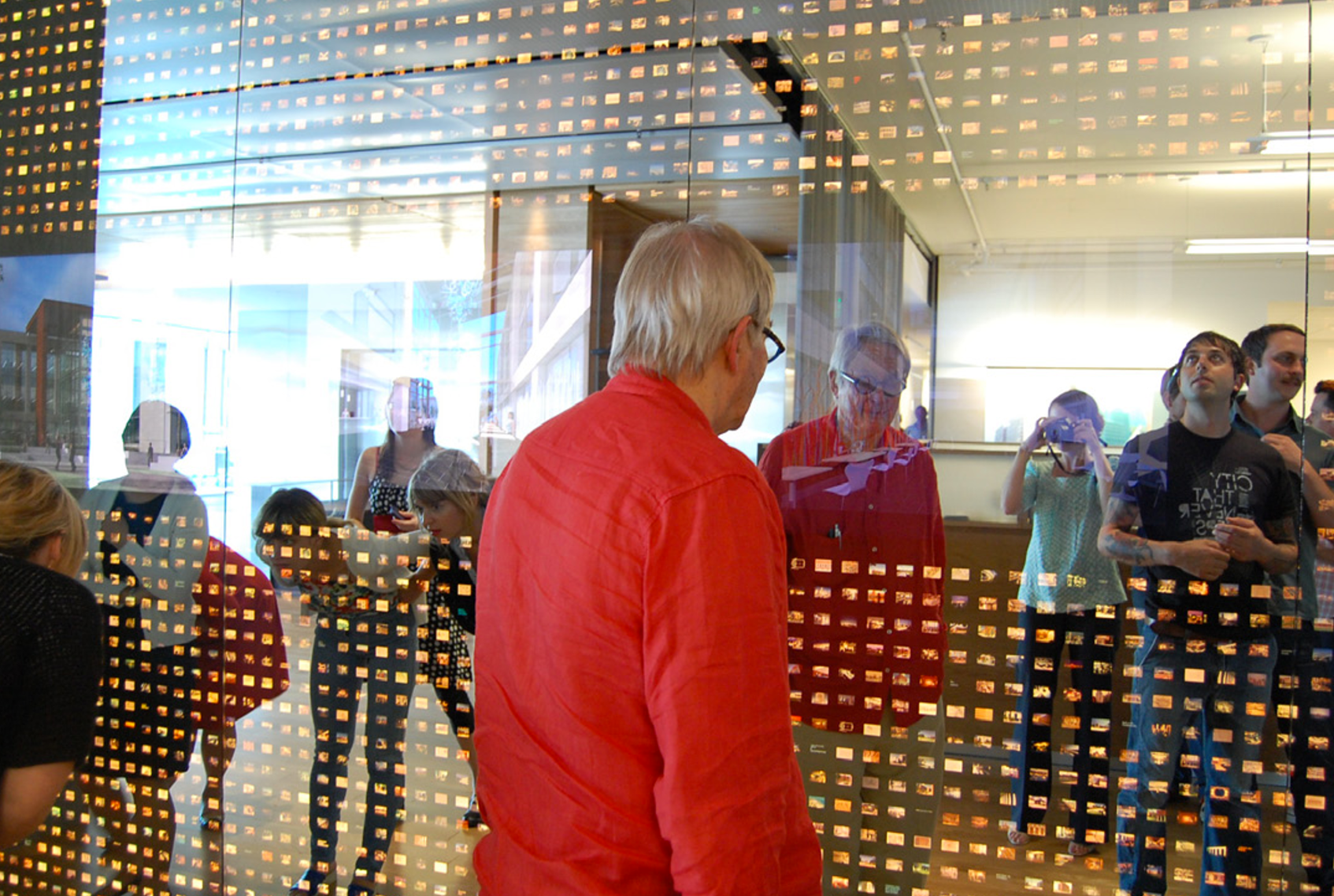


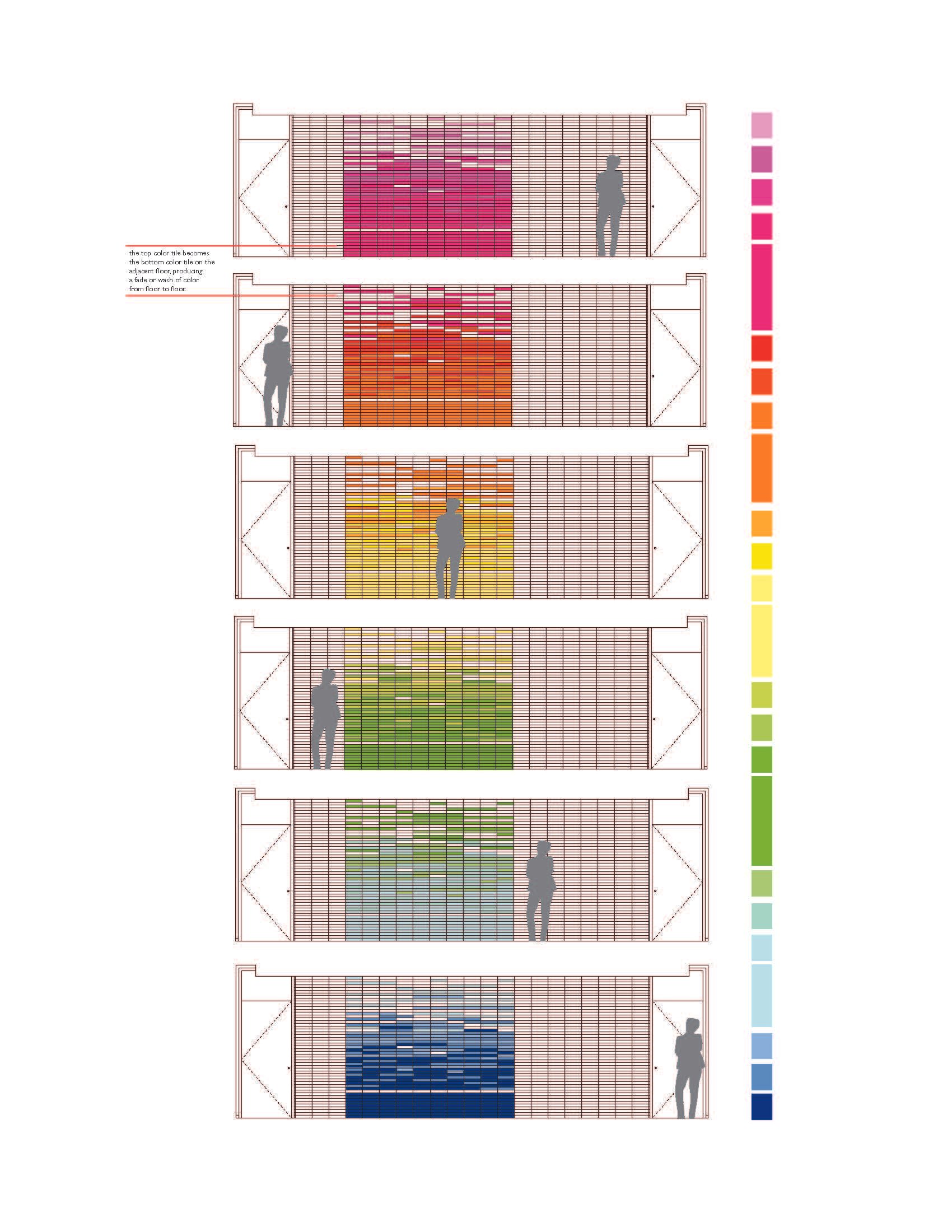
Portland International Airport | Mosaic Murals
Artist & Designer
As part of her Experiential Graphic Design work on Concourse B, Sara Schmidt Design created original artwork for a series of custom mosaic murals that celebrate the landscapes and native flora of the Pacific Northwest. These murals transform passenger spaces with color, craft, and place-based storytelling.
Sara designed each mosaic composition, color palette, and tile layout, collaborating with ZGF Architects on placement and architectural integration. The first two 650-square-foot murals debuted in Concourse B, with additional large-scale mosaics scheduled for installation throughout the broader PDX redevelopment.
Architecture: ZGF Architects
Client: Port of Portland
Tile Fabrication: Pratt & Larson
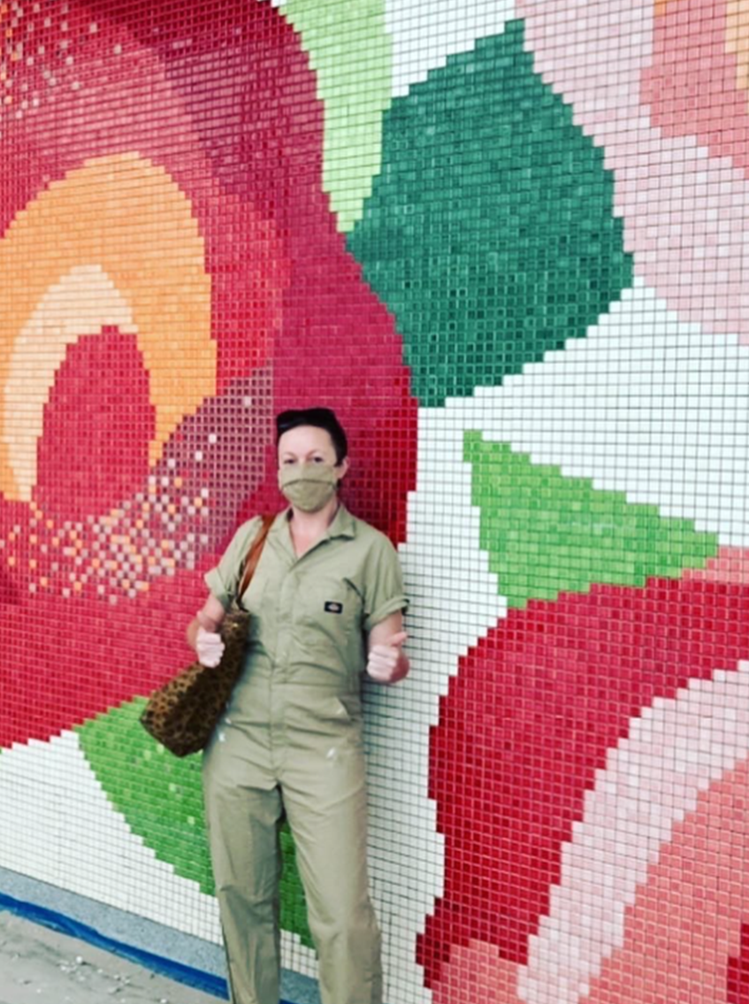

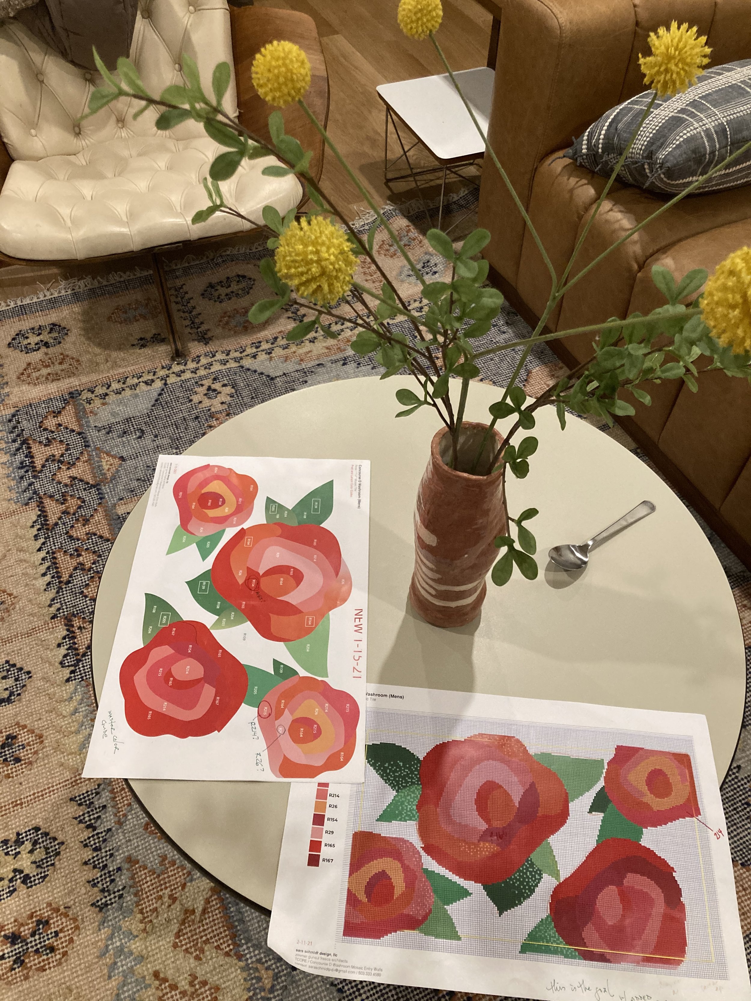
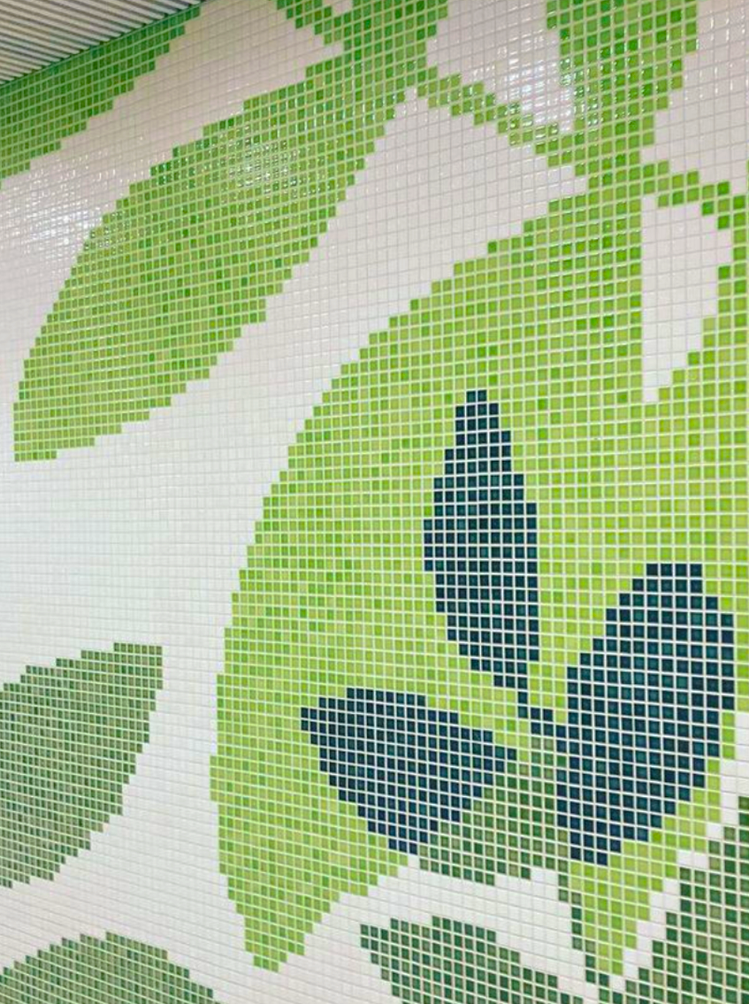

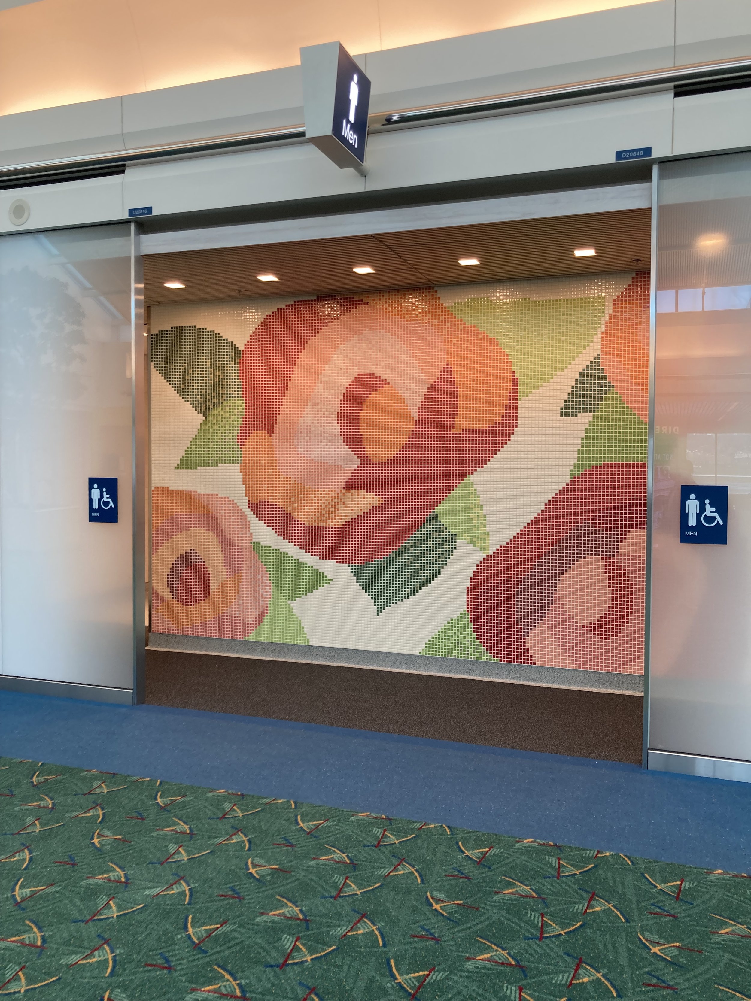
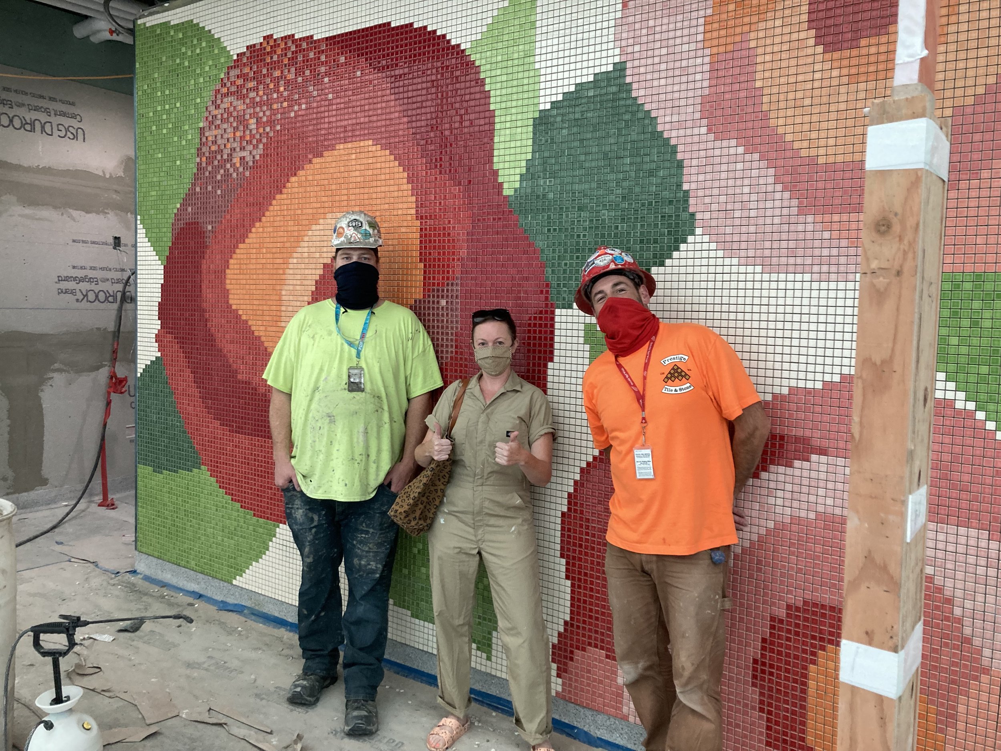



Portland International Airport | Concourse B :
Woven Wood Welcome Wall | Environmental Graphic Design
For the new Concourse B, Sara Schmidt Design originated and designed the concept for the Woven Wood Welcome Wall—a signature placemaking installation that sets the tone for the passenger experience. Inspired by Oregon’s craft traditions and timber heritage, the wall is constructed from Oregon White Oak and establishes a warm, textural, and inviting entry moment for travelers.
The studio developed the overall design vision, material direction, and woven visual language, and worked closely with ZGF Architects on architectural integration throughout the concourse. The composition also includes intentionally designed locations for integrated artwork, supporting the Port of Portland’s public art program while maintaining a cohesive experiential graphic system for the space.
Architecture: ZGF Architects
Client: Port of Portland
Photography: Mario Gallucci
Glass Metal artist: Ryan Federson



